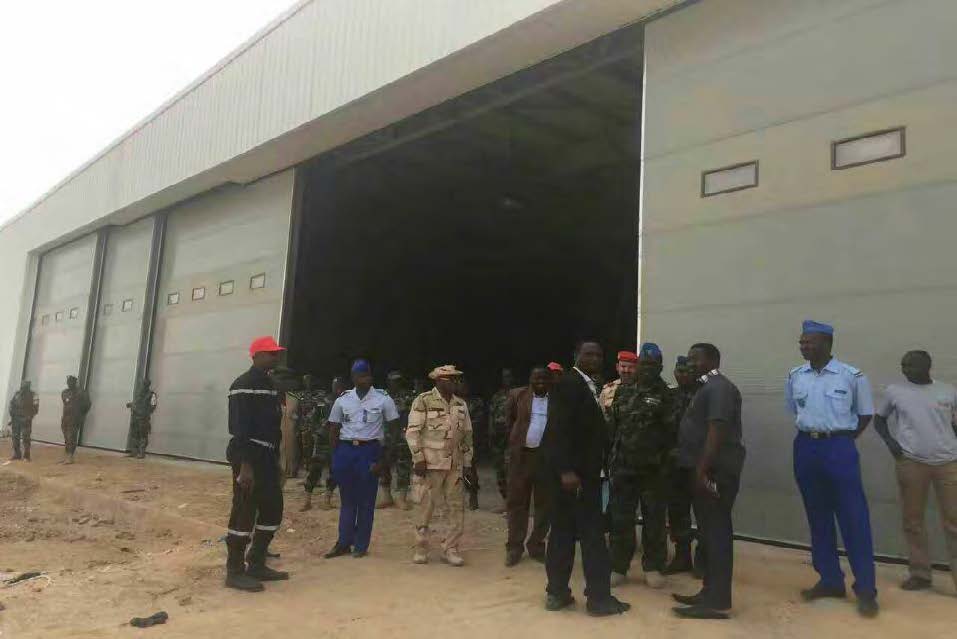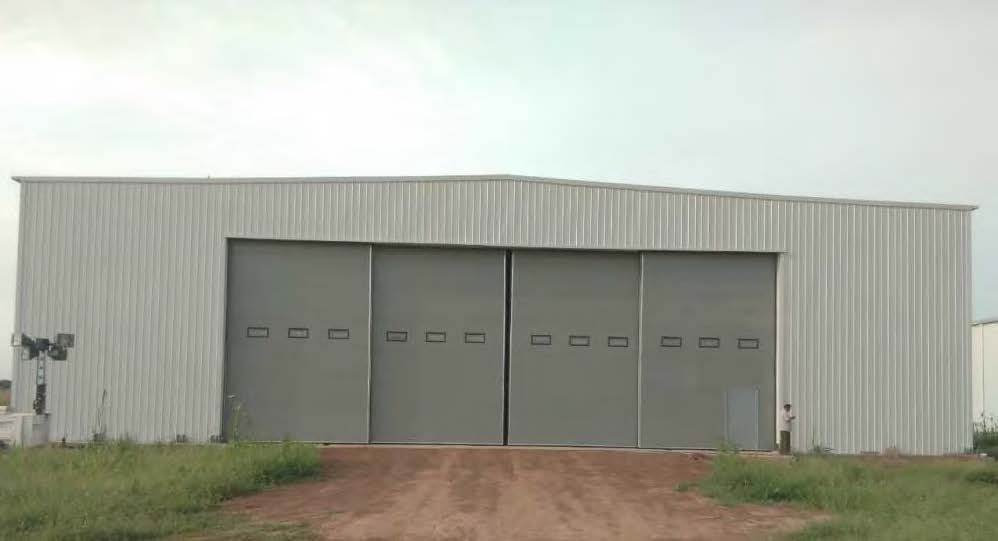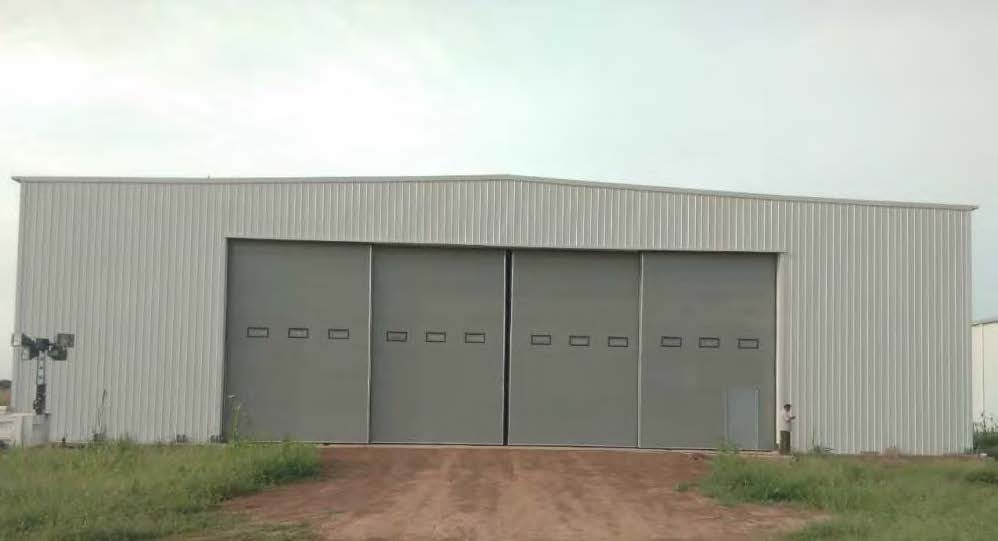

Project: Niger prefab steel structure hangar
Build year: 2015
Area: 2452 & 600 ㎡
Structure System: Steel Portal Frame + Space Truss Structure
Cladding: V-950 Steel Sandwich Panel, 0.5mm/ 50mm Glasswool/0.5mm, White
Window: PVC Windows with security grills
Door: Hangar door, 38m length by 6.5m height



