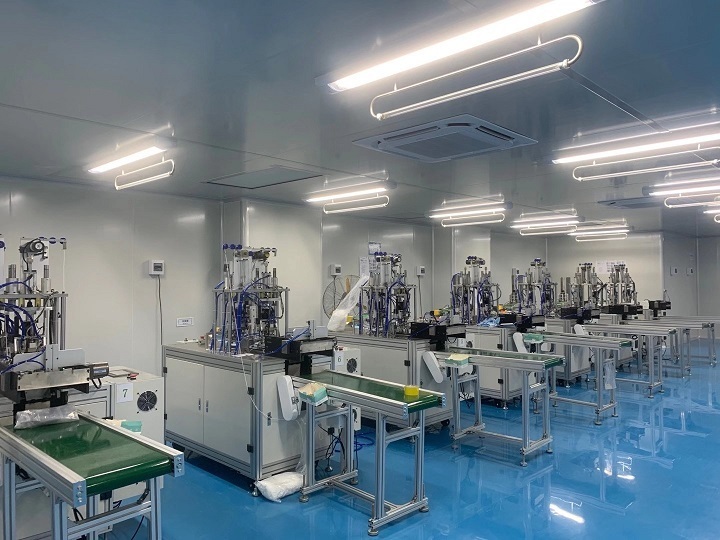Food processing workshop architectural design plan

Building a food processing workshop with a steel structure is an efficient, environmentally friendly and flexible way of building. In order to meet the needs of the modern food processing industry, the design plan will adopt a modern architectural style and focus on the combination of functionality and aesthetics. Below is an overview of options designed based on your requirements:
1. Building structure
Main structure: It adopts steel structure frame, which has the advantages of high strength, good stability and short construction period.
Roof and walls: Use thermal insulation and purification composite panels. This material has good thermal insulation properties and is easy to clean and maintain. It meets the high requirements for dustproof and moistureproof in food processing workshops.
2. Interior design
Suspended ceiling: According to actual application requirements, a suspended ceiling will be installed indoors, which is both beautiful and can meet the needs of ceiling pipeline layout.
Metal floor deck structure: The metal floor deck structure is not only strong and durable, but also facilitates the construction of mezzanines locally. The mezzanine can be used as a workshop office and control room to improve space utilization and achieve functional zoning.
3. Interior partition walls
Use purified composite panels as indoor partition walls. This material not only has excellent dust-proof and moisture-proof properties, but can also effectively separate spaces and improve the privacy and cleanliness of the work area.
4. Material selection
All materials need to be purified to meet the high requirements for dust and moisture resistance in food processing workshops. Materials including thermal insulation and purification composite panels, metal floor decking, etc. need to be strictly screened to ensure that they meet the hygienic standards of the food production environment.
5. Environmental protection and sustainability
Steel structure buildings are recyclable, help to realize the recycling of resources, and are in line with the concept of green environmental protection.
The selection of materials such as thermal insulation and purification composite panels also reflects the emphasis on environmental protection and sustainability.
6. Summary
To sum up, this design plan makes full use of the advantages of steel structure and combines it with modern architectural style to create a food factory processing workshop that is both beautiful and practical. Through reasonable space layout and material selection, the high requirements for dust and moisture resistance in food processing workshops are met, while environmental protection and sustainability factors are also taken into consideration. Such a design not only helps improve the environmental quality of food production, but also brings long-term economic and social benefits to food factories.


