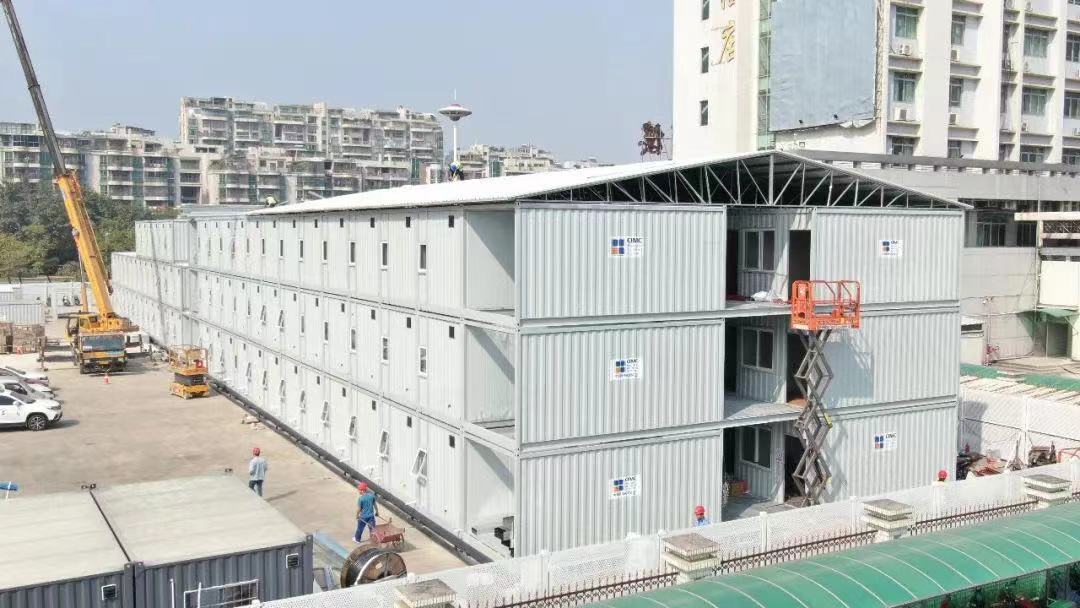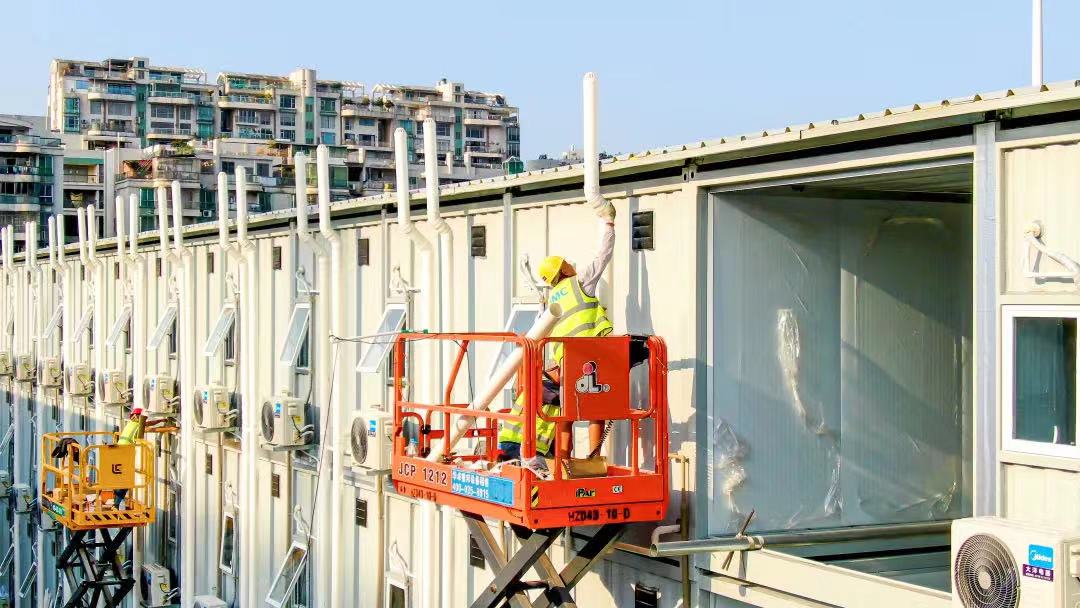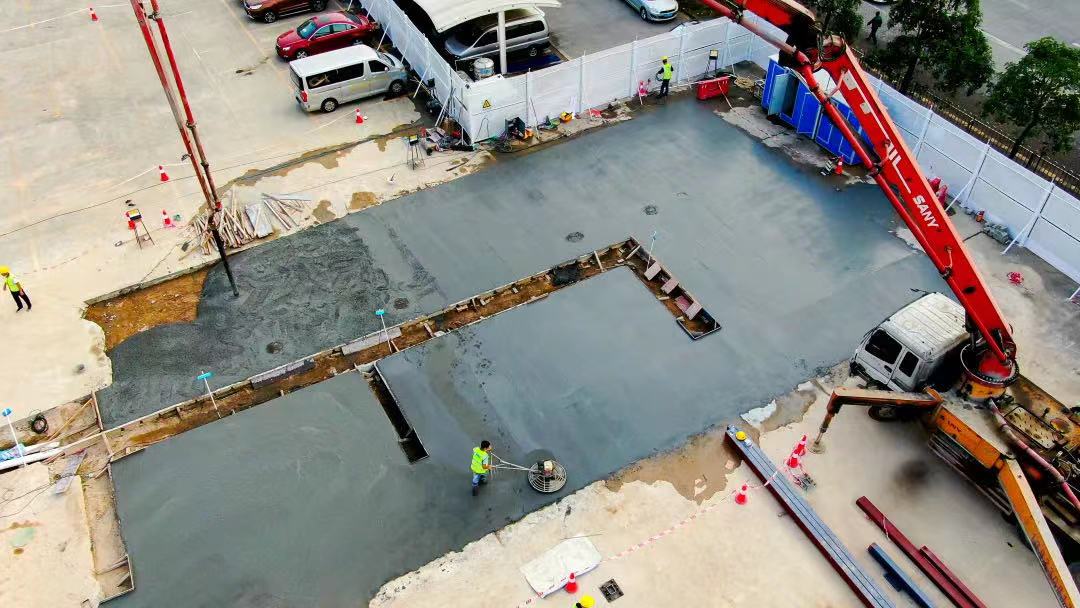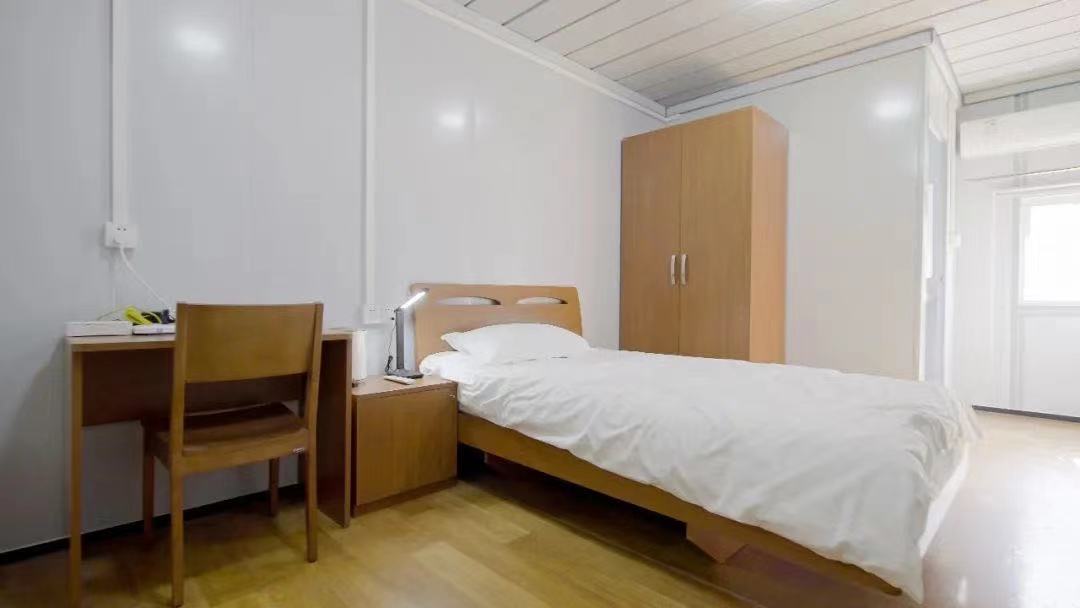Emergency Isolation Center
The project covers an area of about 5,000 square meters, 3 floors, and consists of 254 building modules (our construction 98 modules), including 162 single rooms and 50 double rooms, with a total of 262 beds.




The overall design of the project adopts a steel structure integrated modular building system, and the main structure and indoor and outdoor supporting facilities meet the requirements of the national building code. The project design fully considers the existing facilities and environment of the original site, minimizes damage or changes to the site environment, and realizes the requirements of epidemic prevention and control and rapid construction.


